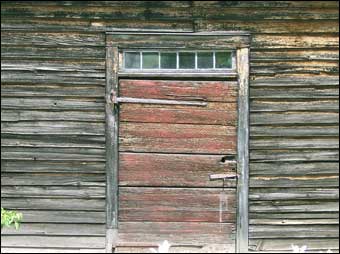
Captain Samuel Mather House, Lyme Street, Connecticut built in 1790 with graduated width clapboard

Prentis House, Shelburne Museum, Vermont
It was a common practice in the late 1700's to not completely cover the entire house in clapboard. For cost factor, the front would be covered with the boards while the sides and the back were covered with rough shingles.
Some antiquarians in the 1950's thought the word "clapboard" originated because they boards used to cover clay walls. The derivation was also suggested to be from German descent, "Klappen Holz," Klappen meaning to place or fit while Holz is wood. More than likely the name clapboard originated from the Dutch word Klappen which means to split. Clapboard was originally hand split from logs of different type of woods, producing one edge thicker than the other where the board above overlaps the board below.
Clapboards today are also known as lap siding, wood plank, beveled wood siding and weatherboard. Clapboards and weatherboards were the most common sorts of siding. However in colonial times clapboards and weatherboards had different meanings. Clapboards were riven while weatherboards were sawn. Clapboards were cheaper to produce than weatherboards since they were rived out of a log usually four feet in length. Weatherboards came in long lengths since they were sawn at the mill.

Eric Sloane's artistic rendition of the changing methods for cutting clapboards
In Colonial America, the riving of clapboard was a closely regulated trade. Clapboards were expensive. The price for clapboards was linked to a man's hourly wage. The cost set by Massachusetts Colony in 1641 was five feet length at three shillings.

Meadow Farm Bed and Breakfast, Northwood New Hampshire, built in 1770
Since it followed the tree's natural structure, the grain ran parallel to its length and tangent across its edge. This straight grain, which runs vertically to the board, resists warping and twisting. Hence, the term vertical grain board was born.
Sawn clapboards were introduced about 1815 when The Industrial Revolution brought about clapboard mills. The bandsaw which could resaw lumber at a bias was developed around 1830. Beveled siding could easily be created. Resawing has remained a popular and quick way to make clapboards. In fact, most of today's mass produced beveled boards are made this way.
As the name implied, resawn wood required two operations. To get an idea of how it works, it helps to picture a log going through a machine like a meat slicer. Now, see each slice of hat log cut on a bias, creating two boards that form right triangles when viewed on edge. The grain in most of these beveled boards is generally curved on horizontal, which may cause wood to warp or twist over time. This type of wood is called flat sawn-resawn. The best type of board is quartersawn-resawn which is quarter stock that is resawn so that is approximates the grain orientation of rived boards.
The secret to their longevity and stability, like that of the early rived clapboards, lies in the board's perfectly cut vertical edge or grain. When viewed on end, a rift or quarter-sawn board forms an isosceles triangle with sometimes fine feathered top edge.
Riftsawing is a machine technique that duplicates hand riving. Patents were produced for riftsawing in the early 1820's, but they heyday when this technique was used was the late 1800's.
When it come to species, the premier wood used for clapboard making in the New England region was No. 1 Eastern white pine. You'll see clapboards made from this material still functioning on housed 200 years old and older. When pine wasn't available, hemlock was considered a close second, with spruce running a close third. Hemlock and spruce tended to erode between annular rings.

Fairbanks House, Dedham Massachusetts
With the age of the Fairbanks House, it shows that clapboards installed on homes with proper care were meant to last for many generations.
Source: Research and Text by Bryan Wright




